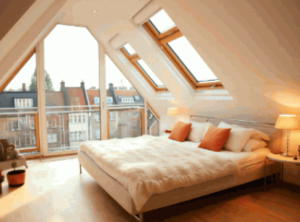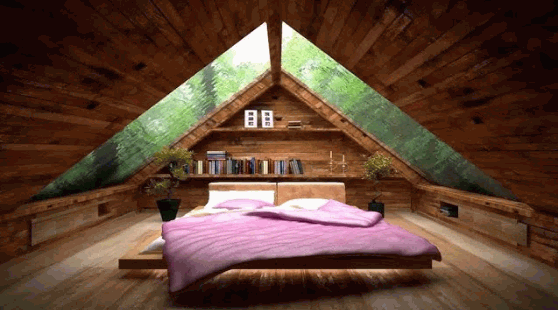Are you considering transforming your underutilized loft space into a cozy bedroom with proper insulation and ventilation system?
A loft conversion can be a smart and stylish home improvement solution, offering many benefits such as increased living space, enhanced property value, energy efficiency, and the chance to avoid the expenses of moving.
This guide will take you through the process, from understanding the various types of conversions to the essential steps involved, including planning permission, structural considerations, and costs.
Discover how to make the most of your loft space, ensuring it complies with building regulations, and create a beautiful new bedroom.
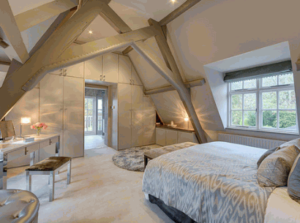
What Is A Loft Conversion?
A loft conversion is a popular home improvement project that transforms an unused attic space into functional living space, often increasing the value of a property and improving its energy efficiency. This renovation can serve various purposes, such as creating an additional bedroom, home office, or even a cozy retreat. By adhering to building regulations and ensuring structural integrity, including proper placement of floorboards and the staircase, homeowners can maximize their property’s potential while enjoying the benefits of natural light and improved energy efficiency. Moreover, a well-executed loft conversion enhances comfortability, privacy, and allows for creative use of attic space, making it an attractive option for families and individuals alike.
Look into: What Color Paint To Use In Loft Conversion
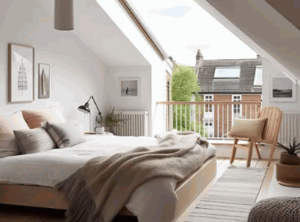
Why Convert A Loft Into A Bedroom?
Converting a loft into a bedroom can be a transformative home improvement that maximizes living space, enhances comfortability, and increases privacy within your home. This type of conversion not only provides an additional bedroom for a growing family or guest accommodations but also utilizes often overlooked attic space. Furthermore, with proper design, insulation, and adherence to planning permission and building regulations, you can create a beautiful, functional room that adds value to your property.
Increase Living Space
Increasing living space is one of the primary motivations behind a loft conversion, as it can transform unused attic space into a vibrant area for relaxation or productivity, such as a bedroom or home office. This innovative approach to home improvement allows homeowners to maximize their property’s potential without the need for a costly extension. By utilizing the loft, families can create extra bedrooms, home offices, or entertainment areas, greatly enhancing comfortability and functionality.
A loft conversion opens the door to numerous possibilities in home improvement, making it a valuable investment. Whether it’s transforming the old cluttered storage space into a stylish home office, cozy guest room, or modern playroom for children, the options are practically limitless. With clever design and some creative inspiration, this attic space can be tailored to fit individual needs, effectively acting as:
- A dedicated gym for fitness enthusiasts, allowing for a private and convenient workout area.
- An artistic studio where one can dive into creative pursuits, free from daily distractions.
- A serene reading nook, complete with comfortable seating and ample natural light.
These enhancements not only increase the overall value of the property but enrich the living experience for everyone within the home.
Add Value To Your Home
A loft conversion can be a strategic home improvement that adds considerable value to your property and enhances comfortability, making it an attractive investment for homeowners. By effectively utilizing attic space, you can increase the overall square footage of your home, which is a key factor in determining property value. Potential buyers are often drawn to homes with extra living space, making a professionally designed loft conversion with modern design elements a worthwhile endeavor.
In today’s competitive real estate market, the significance of living space cannot be overstated. Homeowners looking to sell their property generally benefit from enhancements that create the feeling of spaciousness. A loft conversion not only gives the essence of more room but also provides versatile living options, appealing to families in need of additional bedrooms or a home office.
- Enhanced functionality
- Improved aesthetic appeal
- Greater energy efficiency
The addition of a stylishly converted loft can attract a wider range of buyers, ultimately resulting in a more competitive selling price. Thus, investing in a loft conversion may be one of the most effective ways to boost your property’s marketability.
Avoid Moving Costs
One of the compelling reasons to consider a loft conversion is the ability to avoid moving costs while enhancing your current home with additional bedrooms and living space. Instead of incurring the expenses related to relocating, homeowners can transform their existing attic space into a valuable addition, such as a bedroom, home office, or even a bathroom. This not only increases living space but also improves comfortability and privacy in your home, allowing you to stay in a neighborhood you love.
What makes this solution particularly appealing is the financial advantages that come with staying put. Moving often involves not only hefty real estate fees but also costs related to hiring movers, updating utilities, ensuring electrical safety, and potentially even renovations on a new property. By investing in a loft conversion, homeowners can retain their established routines and community connections while reaping the benefits of extra living space without the hassle of relocation.
- Enhances overall property value.
- Provides a personalized living environment.
- Eliminates the stress of searching for a new home.
In comparison to traditional home improvements, a loft conversion can yield a higher return on investment by significantly increasing the practicality and marketability of the home. This option truly offers a modern solution for those looking to upgrade their living situation without the chaos of a move.
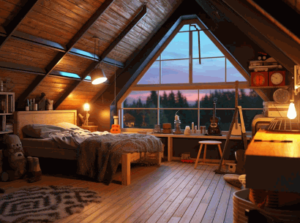
What Are The Steps To Convert A Loft Into A Comfortable Bedroom?
Converting a loft into a bedroom involves several key steps, ensuring that the project aligns with building regulations, electrical safety, and achieves a beautiful modern design. First, obtaining planning permission is crucial to ensure compliance with local laws and building regulations. Following that, structural integrity must be assessed to ensure the loft can safely support the new living space and its furniture. Once these steps are established, the focus shifts to insulation, ventilation system, and heating installation, which contribute to energy efficiency and overall comfort.
Planning And Building Regulations
Planning and building regulations are essential aspects of a loft conversion, as they ensure that the project adheres to local laws, ensures safety standards, and maintains structural integrity. Obtaining planning permission can involve submitting detailed plans that outline the intended changes to your property, which may include a proposed bedroom layout, staircase position, and design elements. Compliance with building regulations also guarantees that the conversion meets safety standards and improves the overall quality of the home improvement project.
The process of securing this permission often requires the homeowner to consult with an architect or a professional designer.
This helps in creating a layout that not only maximizes space but also aligns with aesthetic and functional needs. When applying, it’s crucial to provide comprehensive documentation that illustrates how the loft conversion will work together with the existing structure without compromising its stability.
Adhering to building regulations ensures that essential aspects such as fire safety, energy efficiency, insulation, and accessibility are appropriately addressed. These regulations may dictate elements like the width of staircases and the installation of windows for natural light and ventilation.
- Structural Integrity: Ensuring that beams, floorboards, and supports can handle additional weight.
- Safety Standards: Incorporating features like smoke alarms and escape routes.
- Quality Improvements: Enhancing overall energy performance of the home.
Undoubtedly, thorough planning and adherence to these guidelines will contribute significantly to the success and safety of the loft conversion.
Structural Considerations
When converting a loft, structural considerations, including staircase position and floorboards, play a pivotal role in ensuring the success and safety of the project. Assessing the structural integrity of the attic space is crucial to determine if it can support the additional weight of a new bedroom, furniture, and its furnishings. It is essential to consult with an architect or structural engineer to identify any required reinforcements or adjustments to meet safety standards and building control, making this a key step in the loft conversion process.
The importance of evaluating structural integrity cannot be overstated; ensuring safety standards are met often hinges on a thorough analysis of the existing framework and compliance with building control.
- Many older properties may not have been designed to accommodate such transformations, which increases the risk of later structural issues.
- The compliance with local building regulations is paramount, often necessitating detailed inspections and approvals.
- Professional guidance can illuminate potential pitfalls that a DIY enthusiast might overlook, ensuring that the conversion proceeds smoothly and safely.
Integrating expert advice early in the planning phase not only safeguards the inhabitants but also fosters a more effective and compliant renovation strategy overall.
Insulation And Ventilation
Insulation and ventilation are crucial elements of a successful loft conversion, as they significantly impact energy efficiency and comfortability in the newly created loft bedroom. Proper insulation helps regulate temperature, keeping the loft space warm in winter and cool in summer, while a well-designed ventilation system ensures adequate airflow, preventing moisture buildup and maintaining a healthy indoor environment. Together, these factors contribute to a cozy and functional living space within your loft conversion.
The significance of effective insulation cannot be overstated, as it acts as a barrier against heat loss, allowing for greater energy savings which directly affect utility bills. In addition, an insulated loft conversion creates a more stable indoor climate, enhancing overall comfort.
Adequate ventilation plays an essential role in preserving air quality. Implementing solutions like roof vents and exhaust fans promotes better circulation, which helps mitigate the risk of dampness and mold that can arise in enclosed spaces.
- Properly managed airflow maintains temperature balance.
- Integrated insulation systems can significantly reduce noise pollution.
Thus, investing in superior insulation and ventilation is not merely a construction strategy; it is vital for creating a healthy, enjoyable, and lasting living environment in the newly converted space.
Electrical And Plumbing Work
Electrical and plumbing work are vital components of a loft conversion, ensuring that the new bedroom is both functional and safe. During the renovation, it is essential to adhere to electrical safety standards, which include installing adequate wiring to support lighting and outlets. If plumbing is required for an en-suite bathroom or additional amenities, careful planning and professional installation are necessary to maintain comfortability and functionality in the new space.
Plus this, a comprehensive approach to electrical and plumbing work can significantly impact the overall living experience.
The following key points illustrate their importance:
- Compliance with Local Regulations: Understanding and following local building codes guarantees safety and avoids future complications.
- Energy Efficiency: Installing energy-efficient fixtures and appliances can lead to long-term savings on utilities while contributing to a more sustainable home.
- Proper Installation: Hiring licensed professionals ensures that both electrical systems and plumbing are installed correctly, reducing the risk of hazards such as leaks or electrical fires.
Ultimately, investing in high-quality electrical and plumbing work not only enhances functionality but also elevates the comfort and security of the newly converted loft space, making it a perfect retreat in your home.
Flooring And Finishing Touches
Choosing the right flooring and finishing touches is essential in a loft conversion to achieve a modern design and enhance comfortability, creating an inviting atmosphere in the loft space. Quality floorboards not only provide a stylish foundation for the new loft bedroom but also contribute to insulation and soundproofing, essential for creating a peaceful retreat. Thoughtful design choices in furnishings and decor can create a welcoming atmosphere that complements the overall home improvement project.
In terms of selecting suitable materials, one should consider options like hardwood, laminate, or even luxury vinyl, as each offers unique benefits tailored to different lifestyles and aesthetic preferences.
The right flooring not only enhances the visual appeal but also significantly affects the energy efficiency of the space.
Integrating
- soft rugs
- textured cushions
- strategically placed lighting
can elevate the comfort level, ensuring that the loft feels inviting and homely. Emphasizing a cohesive color palette will tie together the elements and help create a flowing transition from the original areas to the newly converted loft, ultimately resulting in a well-appointed sanctuary.
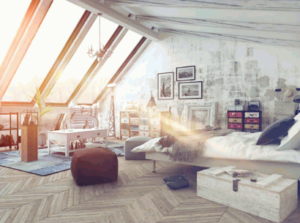
What Are The Different Types Of Loft Conversions?
There are several types of loft conversions available, each offering unique advantages and aesthetic possibilities, allowing homeowners to choose the best fit for their needs and preferences in transforming their loft spaces. Among the most popular types are dormer conversions, which extend the roofline to create additional headroom; mansard conversions, which maximize space by modifying the roof’s slope; and hip to gable conversions that transform hipped roofs into usable space. Roof light conversions, on the other hand, allow for the addition of windows to brighten the attic space without altering its structure. Each type caters to different architectural styles and practical requirements, showcasing modern design elements.
Dormer Conversion
A dormer conversion is a popular loft conversion style that extends the roofline, creating additional headroom and usable attic space. This type of loft conversion is ideal for adding natural light, as it often includes windows that bring brightness into the newly created room. Dormer conversions typically comply with building regulations, making them a straightforward option for homeowners looking to enhance their property.
Beyond the immediate increase in space, homeowners often discover that a dormer conversion significantly improves the overall aesthetic of the property. With strategically placed dormer windows, the interior feels open and airy, making it conducive to both relaxation and productivity.
- These conversions can transform an underutilized attic into a stylish bedroom, home office, or playful loft.
- The increased ceiling height is particularly beneficial for creating more functional living areas.
Integrating proper insulation and energy-efficient materials during the conversion process ensures that the newly added space remains comfortable year-round, while enhancing the property’s value. By adhering to building regulations, which may vary based on location, the process becomes not only efficient but also compliant, minimizing potential issues down the line.
Choosing a dormer conversion allows homeowners to enjoy both the functional and aesthetic benefits of maximizing attic space while ensuring that their renovation is both safe and practical.
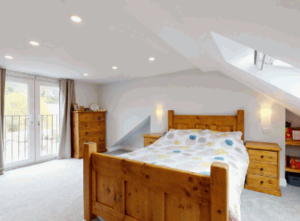
Mansard Conversion
The mansard conversion is a versatile loft conversion that alters the roofline’s slope to create a larger and more functional attic space. This style is particularly effective in maximizing square footage and can be designed to complement the existing architecture, resulting in a modern design. It requires careful consideration of structural integrity to ensure safety and compliance with regulations during the conversion process.
One of the standout features of a mansard conversion is its ability to create additional living space without the need for extensive groundwork. By modifying the roof, homeowners can easily convert loft spaces into beautiful bedrooms, offices, or even recreational areas.
- Enhanced Space Utilization: Ideal for those looking to expand their living area.
- Architectural Harmony: This style can seamlessly blend with existing structures, enhancing property value.
- Natural Light: The vertical walls in a mansard design maximize windows, inviting more light into the space.
Maintaining structural integrity is crucial; a thorough assessment by a qualified architect or builder ensures that the framework supports the new weight and complies with local guidelines for loft conversions.
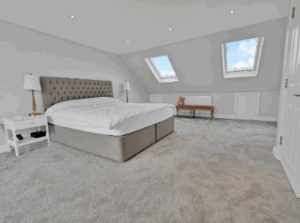
Hip To Gable Conversion
A hip to gable conversion transforms a hipped roof into a gable end, allowing for the creation of additional loft space. This type of loft conversion can significantly increase the usable loft area and is particularly advantageous for homes with limited headroom. It’s essential to ensure compliance with building regulations during the process to maintain the property’s structural integrity and aesthetic appeal.
This conversion not only maximizes the attic space but also enhances the home’s value by providing extra living areas, such as bedrooms or home offices, that cater to the needs of modern families. Embracing this architectural transformation means homeowners can enjoy improved natural light and ventilation, making the new space both functional and inviting.
- One of the primary benefits is the enhanced floor area created by converting the sloped sides of a hipped roof into vertical walls.
- The upgraded design often leads to better energy efficiency, as well as improved overall aesthetics of the home.
- Navigating the planning permissions is crucial, as local authorities often have specific regulations to ensure safety and compliance.
By taking these elements into account, the project can yield a remarkable transformation that not only meets regulations but also significantly enriches the living experience.
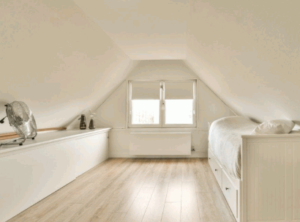
Roof Light Conversion
The roof light conversion is a minimalist approach to loft conversions that enhances natural light without requiring extensive alterations to the structure of the loft space. By installing roof windows, homeowners can create a bright and airy loft environment while maintaining energy efficiency. This option is ideal for those seeking to add light and functionality to their existing loft space without major renovations.
Beyond merely increasing luminosity, a roof light conversion offers several compelling advantages that can transform an underutilized loft area into a vibrant living space. The strategic placement of roof windows can draw in sunlight at various times of the day, creating a dynamic ambience. Homeowners will find that this approach significantly reduces the need for artificial lighting during daytime hours, leading to lower energy costs and showcasing the potential for enhanced energy efficiency.
- Natural Aesthetics: By allowing more daylight, these conversions can improve the overall aesthetic appeal of the home.
- Increased Property Value: The addition of roof windows can make the property more attractive to potential buyers.
- Improved Ventilation: Many roof light systems provide options for ventilation, which helps in regulating temperature and air quality.
A roof light conversion not only elevates the ambiance of the loft or attic space but also contributes to energy savings and increases the property’s market value, making it a worthwhile consideration for homeowners looking to maximize their loft’s potential.
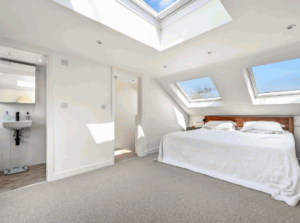
How Long Does A Loft Conversion Take?
The timeline for a loft conversion can vary significantly depending on several factors, including the type of conversion, the complexity of the project, and adherence to building regulations. Typically, a straightforward loft conversion may take anywhere from 6 to 12 weeks, while more complex designs may require additional time for planning and construction. Effective project management and clear communication with contractors can help streamline the process and ensure timely completion.
When considering a loft conversion,
- the specific type of conversion
- the available loft space
- and any necessary architectural changes
play crucial roles in defining the project timeline.
For instance, a dormer conversion might involve less structural change compared to a mansard conversion, which usually demands extensive modifications. The intricacy of the design and the materials chosen can significantly influence installation time.
This is where skilled project management becomes essential; by fostering a strong relationship with contractors, clients can navigate challenges effectively, ensuring that updates are communicated promptly and that the project stays on track.
Ultimately, understanding these factors not only aids in planning but also leads to a smoother renovation experience.
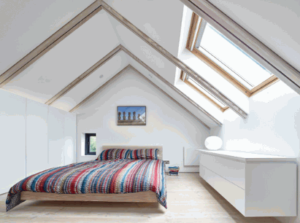
What Is The Cost Of A Loft Conversion?
The cost of a loft conversion can vary widely based on several factors, including the type of conversion, the materials used, and whether planning permission is required. On average, homeowners can expect costs to range from $25,000 to $65,000, depending on the complexity of the loft project and the quality of finishes. Understanding the specific elements that affect costs is essential for budgeting effectively for your home improvement project.
Factors That Affect Cost
Several key factors affect the cost of a loft conversion, influencing the overall budget and project scope. The design of the loft conversion plays a significant role, as more complex styles like mansard or hip to gable conversions typically incur higher costs. The choice of materials, labor rates, and whether planning permission is necessary can all contribute to the final price of the project.
Understanding these elements is crucial for homeowners considering such an upgrade.
Design complexity can involve architectural fees that vary widely depending on the intricacy of the plans. The selection of:
- high-end materials
- eco-friendly options
- standard building supplies
can dramatically influence the cost, particularly when it comes to roofing and insulation quality. Labor fluctuates based on local market rates; hence, seeking quotes from multiple contractors is advisable.
Some projects may require planning permission, and navigating this process can add both time and expense to the overall budget. Ultimately, each factor intertwines to shape the comprehensive cost landscape of a loft conversion.
Average Cost Of A Loft Conversion
The average cost of a loft conversion can range significantly, typically falling between $25,000 and $65,000, depending on the type and scope of the project. More simplistic roof light conversions tend to be at the lower end of this range, while elaborate designs such as mansard conversions may reach the upper threshold. Budgeting effectively for this home improvement can lead to increased property value and enhanced living space.
When considering a loft conversion, it’s essential to not only evaluate the initial costs but also the long-term benefits associated with such a loft investment.
- Transforming an underutilized attic into functional living space can significantly elevate the appeal of a property, attracting potential buyers and elevating market value.
- Certain types of conversions, such as dormer or hip-to-gable options, offer more headroom and can be tailored for various uses, whether it be an extra bedroom, home office, or playroom.
The return on investment for loft conversions is often favorable, increasing both aesthetic and practical value for homeowners.
